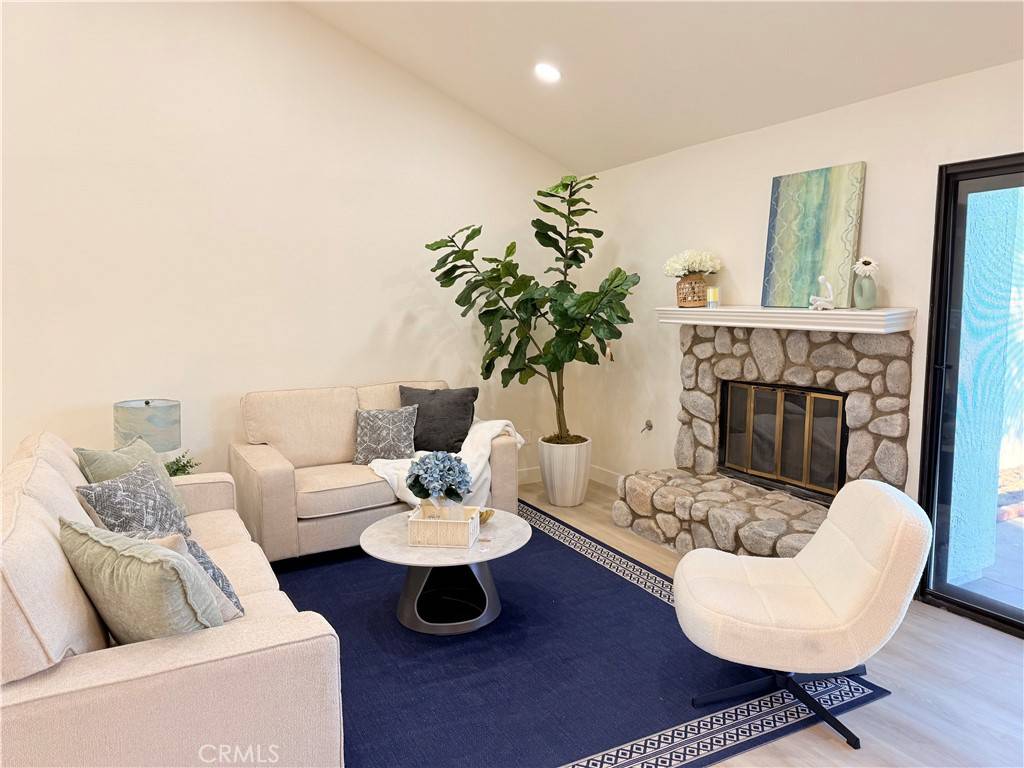4 Beds
2 Baths
1,615 SqFt
4 Beds
2 Baths
1,615 SqFt
OPEN HOUSE
Sat Jul 05, 1:00pm - 4:00pm
Sun Jul 06, 1:00pm - 4:00pm
Key Details
Property Type Single Family Home
Sub Type Single Family Residence
Listing Status Active
Purchase Type For Sale
Square Footage 1,615 sqft
Price per Sqft $526
MLS Listing ID WS25144244
Bedrooms 4
Full Baths 2
Condo Fees $146
Construction Status Fixer
HOA Fees $146/mo
HOA Y/N Yes
Year Built 1986
Lot Size 5,501 Sqft
Property Sub-Type Single Family Residence
Property Description
Located in the highly acclaimed Peppertree School District, this 3 bed, 2 bath home is a rare find in a prime location. The OPEN FLOOR PLAN features soaring ceilings, a cozy FIREPLACE in the living room, and a spacious, REMODELED KITCHEN with granite countertops, a breakfast bar, and modern cabinetry. The PRIMARY SUITE includes cathedral ceilings and a WALK-IN CLOSET. Enjoy a private backyard, perfect for relaxing or entertaining.
Recent updates include a NEWLY REMODELED BATHROOM, NEW FLOORING, and FRESH INTERIOR & EXTERIOR PAINT. Additional highlights: CENTRAL A/C, a 2-CAR ATTACHED GARAGE with laundry hookups, and plenty of storage space.
Community amenities include 2 POOLS, CLUBHOUSE, TENNIS & BASKETBALL COURTS, VOLLEYBALL COURT, BBQ AREAS, and lush greenbelts with a scenic waterfall entry. Conveniently close to shopping, dining, and freeway access. Move-in ready—don't miss this gem!
Location
State CA
County San Bernardino
Area 690 - Upland
Rooms
Main Level Bedrooms 3
Interior
Interior Features Ceiling Fan(s), Cathedral Ceiling(s), Separate/Formal Dining Room, Eat-in Kitchen, All Bedrooms Down, Bedroom on Main Level
Heating Forced Air, Natural Gas
Cooling Central Air, Electric, Gas
Flooring Vinyl, Wood
Fireplaces Type Gas, Living Room, Wood Burning
Fireplace Yes
Appliance Built-In Range, Dishwasher, Electric Range, Disposal, Gas Range, Microwave
Laundry Gas Dryer Hookup, Inside, Laundry Room
Exterior
Parking Features Door-Multi, Garage
Garage Spaces 2.0
Garage Description 2.0
Pool None
Community Features Curbs, Park, Sidewalks
Utilities Available Cable Available, Sewer Connected
Amenities Available Clubhouse, Sport Court, Barbecue, Playground
View Y/N No
View None
Total Parking Spaces 2
Private Pool No
Building
Lot Description 0-1 Unit/Acre
Dwelling Type House
Story 1
Entry Level One
Foundation Slab
Sewer Public Sewer
Water Public
Level or Stories One
New Construction No
Construction Status Fixer
Schools
School District Upland
Others
HOA Name FirstService
Senior Community No
Tax ID 1004291450000
Acceptable Financing Cash, Cash to Existing Loan, Cash to New Loan, Conventional, 1031 Exchange
Listing Terms Cash, Cash to Existing Loan, Cash to New Loan, Conventional, 1031 Exchange
Special Listing Condition Standard

Find out why customers are choosing LPT Realty to meet their real estate needs
Learn More About LPT Realty






